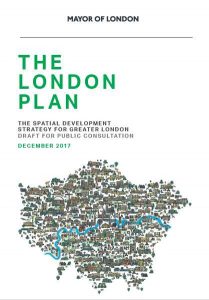The London Plan- In case you Missed it

The London Plan is the strategic planning policy document for all London Boroughs and forms part of the statutory development plan for each authority. It sets the strategic housing requirement for the whole of the metropolitan area and how this will be delivered as well as setting the strategic approach to other matters such as economy, design, heritage open space and landscaping and technical details such as renewable energy and drainage.
The current version of the London Plan was first adopted in 2011 with changes made during the course of 2015 and 2016.
The new London Plan or ‘Replacement Plan’ as it is also known was published for consultation in December 2017. This revised plan sees a step change in approach to planning decisions as it goes much further than being an overarching strategic planning document. Upon its anticipated adoption in 2019, it will come into effect straight away and the way in which it written means that authorities would not need to prepare a Part 1 Local Plan.
Whilst the Mayor is seeking to take some of the control of the function of the Boroughs, it doesn’t look to take all of them including the duty to co-operate. As the HBF wrote in their representations, the Mayor cannot pick and chose which functions they want to perform. The Mayor also proposes to set a metropolitan wide level for affordable housing at 50%
The Replacement Plan will run from 2019 to 2041 and sets a requirement of 64,935 dwellings over the first 10-year period. The capacity is made up of 400,470 homes from large sites and 245,730 homes over the 10 year period from small sites of less than 0.25 ha.
There is also reliance on increasing the number of units on those opportunity areas identified in the current London Plan and identifies approximately 9 new Opportunity Areas.
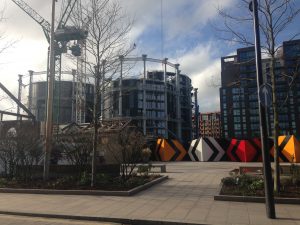
Development at Kings Cross Opportunity Area

Current and emerging Opportunity Areas. London Plan SHLAA 2017
There is a heavy reliance on brownfield land and optimising potential on:
- Sites of PTAL 3-6
- Mixed use redevelopment of car parks and low density retail parks
- Intensification of residential on commercial leisure and infrastructure sites
- Redevelopment of surplus sites
- Small sites
- Industrial sites
- Sites that are allocated for residential and mixed-use development
There is also a general presumption against single use low-density retail and leisure parks.
Green Belt
The plan identifies that all the dwellings proposed can be provided within the City without extending out into the Green Belt. Policy G2 London’s Green Belt states that:
A The Green Belt should be protected from inappropriate development:
1) development proposals that would harm the Green Belt should be refused
2) the enhancement of the Green Belt to provide appropriate multifunctional uses for Londoners should be supported.
B The extension of the Green Belt will be supported, where appropriate. It’ s de-designation will not.
Given that 800,000 people commute between the City and the wider South East on a daily basis, it is questionable as to whether 65,000 dwellings can be delivered within the boundary of London. Nevertheless, the approach to Green Belt reviews should be undertaken by local authorities within their Part 1 Plans.
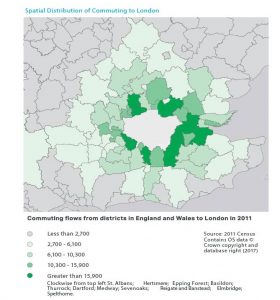
Commuting Patterns across London and wider region. London Plan 2017
The Plan Identifies 12 infrastructure priorities that the mayor will support within the Wider South East as they are of importance to the city. These include:
- East West Rail and new Expressway road link (Oxford – Cambridge)
- North Down Rail Link (Gatwick – Reading) including extension to Oxford
- A27 / M27 / A259 and rail corridor (Dover – Southampton)
- West Anglia Mainline, Crossrail 2 North (London – Stansted – Cambridge -Peterborough) and M11
- Great Eastern Mainline (London – Ipswich – Norwich) and A12
- Essex Thameside, A217 and A13 corridor
- Thames Gateway Kent : Elizabeth Line Extension and HS1 (London – North Kent -Channel Tunnel)
- Lower Thames Crossing
- Brighton Mainline (London – Gatwick – Brighton)
- South West Mainline, Crossrail 2 South West (London – Surrey / Southern Rail Access to Heathrow) and A3
- Great Western Mainline (London – Reading / Western Rail Access to Heathrow)
- Midlands and West Coast Mainline (London – Luton – Bedford / Milton Keynes)
- Felixstowe – Nuneaton / Midlands and A14
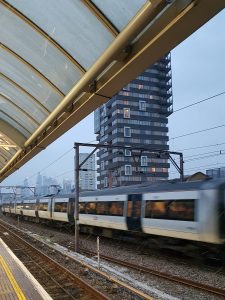
Density
There has been a lot of discussion regarding the removal of the density matrix within Policy DM6 of the Replacement Plan in favour of higher densities across all sites. Policy DM6 requires the submission of a Management Plan where density is exceeded in the following cases:
- 110 units per hectare in areas of PTAL 0 to 1
- 240 units per hectare in areas of PTAL 2 to 3;
- 405 units per hectare in areas of PTAL 4 to 6
All of these units per hectare standards are those applied to central locations suggesting that a higher density approach to new developments will be the normal approach. A high-density scheme in a suburban location may not be appropriate.
The Policy also requires that
“measures of density should be provided for all planning applications that include new residential units:
- Number of units per hectare
- Number of habitable rooms per hectare
- Number or bedrooms per hectare
- Number of bedspaces per hectare.”
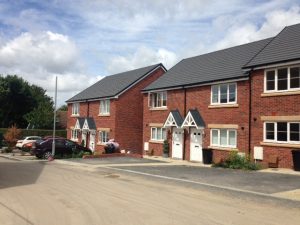
So, the density matrix whilst not there will still clearly play a part in the decision-making process for authorities.
Tall Buildings

Policy D8 states that the definition of a Tall building can be made by each local authority, again suggesting the approach to higher density development wherever possible. A tall building is still referable to the GLA if it exceeds 30m.
Design
Policy D2 requires design reviews to be undertaken at least once in addition to pre-application advice if they are:
– Above the density indicated in Policy D6
– Propose a building defined as tall building or that is more than 30m in height where there is no local tall building definition.
The approach to design should be taken by each authority within their Part 1 Plans. The approach to tall building design reviews is not helpful when read with Policy DM8.
Within Policy D3 inclusive design is promoted but no clarification is provided as to the threshold for inclusive design.
Regeneration
The Replacement Plan states that Boroughs should identify Strategic Areas for Regeneration in Local Plans based on a thorough understanding of the demographics of communities and their needs.
Affordable Workspace
The Replacement Plan emphasises the need to provide affordable workspace and low cost business space through Policy E3 Affordable Workspace
Basement Development
A Policy is now included on the need to assess large scale basement development along with a Policy also stating that any applications for fracking should be refused.
Public Houses
More protection for pubs is now included along with a policy requiring the provision of public toilets in proposals that involve people standing for long periods of time.
Overheating
There is now clear guidance on how to deal with managing heat risks, requiring an assessment of overheating through CIBSE TM59 for domestic developments and TM 52 for non-domestic developments. In addition, TM 49 guidance and datasets should also be used to ensure that all new development is designed for the climate it will experience over its design life. The
Air Quality
Whilst air quality is addressed in reference to other policies in the current London Plan, air quality requirements are addressed as a standalone policy in the Replacement Plan, requiring development to not lead to further deterioration of existing poor air quality, or create areas that exceed air quality limits.

Drainage
The Replacement Plan sets a Policy aim for development to achieve greenfield run off rates as the starting point. Development proposals for impermeable paving should be refused where appropriate, including on small surfaces such as front gardens and driveways.
Car Parking
Car-free development should be the starting point for all development proposals in places that are (or are planned to be) well-connected by public transport, with developments elsewhere designed to provide the minimum necessary parking (‘car-lite’) with maximum standards.
Those proposals with parking included need to include electric vehicle charging points.
Strategic Approach to Transport
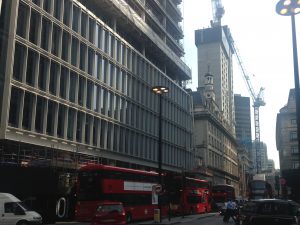
The Replacement Plan sets out a significant list of transport infrastructure projects proposed to deliver the strategic target of 80% of all trips in London to be made by foot, cycle or public transport by 2041 and authorities in preparing development plans would need to support these projects. Such projects include the Silvertown Tunnel, Crossrail 2 and the provision of a new bridge linking south to east at Rotherhithe and Canary Wharf.

Next Steps
The Examination in Public will take place in the Autumn of 2019 with the adoption of the final London Plan in the Autumn of 2019.