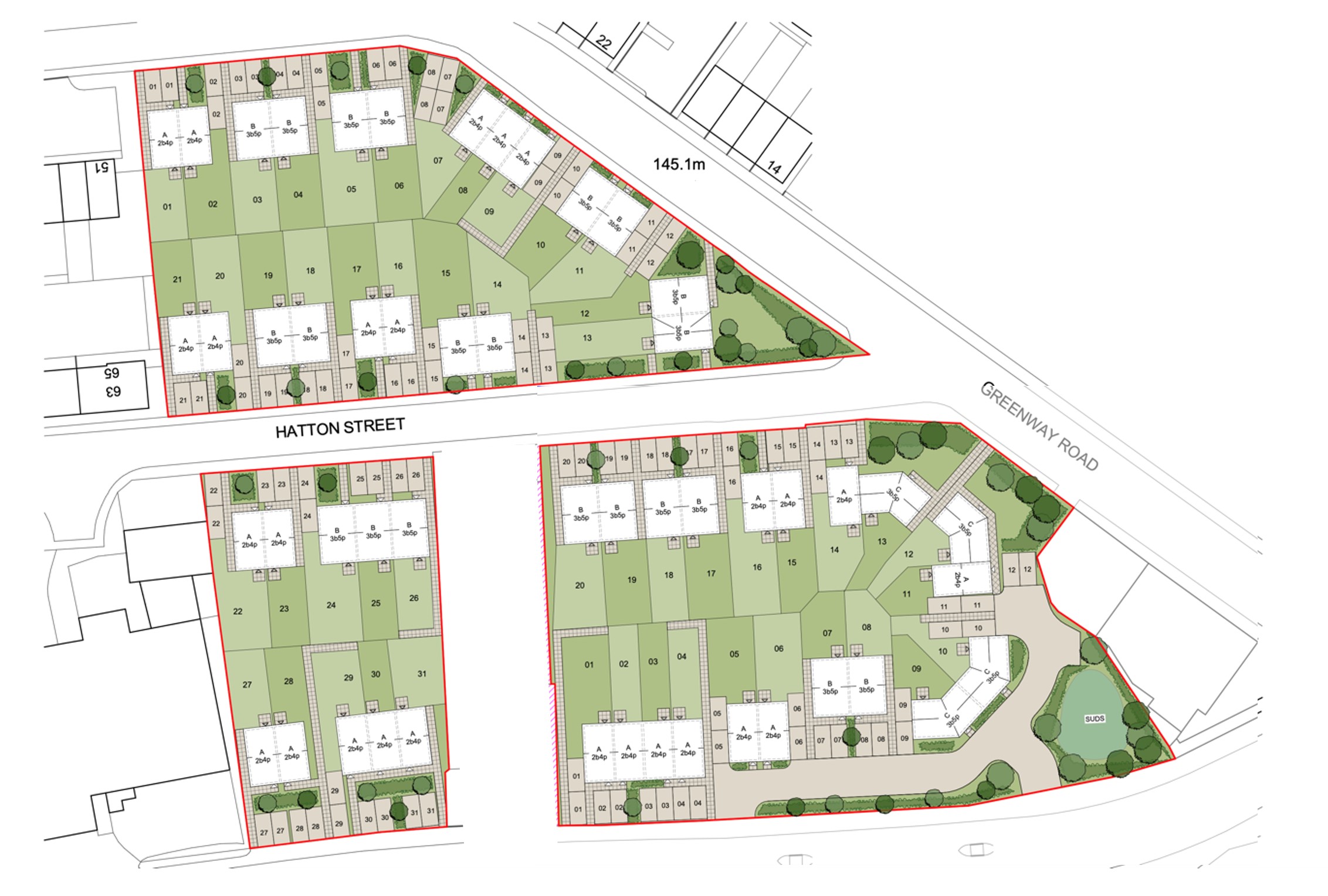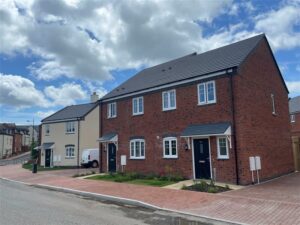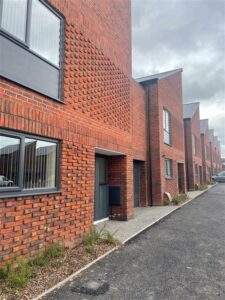Urbanissta Ltd, Eastside, Kings
Cross, London, N1C 2AX
Urbanissta Ltd, The Colmore Building,
20 Colmore Circus Queensway,
Birmingham, B4 6AT
Consultation now closed

Welcome to Morro Partnerships webpage, where we keep you updated on plans for a new community on land at Hatton Street, Bilston, Wolverhampton.
We are proposing to submit a full planning application for 51 new homes on brownfield commercial land at Hatton Street in Bilston. We are looking to build 51 affordable rented dwellings.
We intend to submit to Wolverhampton City Council details of the access, layout, scale, and appearance of the 51 new homes proposed with additional detailed on landscaping, surface water drainage, ecology, biodiversity gains, ground conditions and other matters such as, details of the site’s renewables strategy and carbon reduction measures.
We’d like to know your views on the development details and so we are setting out some information below.
Community Consultation
A newsletter outlining Morro Partnerships plans for the layout and appearance plans of the development has been sent to 272 residential homes and businesses within the outskirts of the development area. Residents are encouraged to complete the online survey (linked at the bottom of the page).
Development Features
Allocated Site
•Wolverhampton Council has allocated the site for residential development, changing its use from industrial/commercial site to residential.
Affordable Housing
•51 affordable rented dwellings.
Sustainability & Ecology
•Provide biodiversity gains.
•Sustainable building materials are used in the build, including a timber frame product that is sustainably sourced.
•Several bus stops are located close to the proposed site, enabling residents’ services to Wolverhampton, Dudley and West Bromwich.
Community Wellbeing
•Promote health and well-being, to make places better for people and create safe environments.
•Will be well-lit, safe and secure for future residents.
•Will provide new attractive wildlife and landscaped areas
Economic Benefits
•New apprenticeships will be created.
•New jobs will be created in sales and construction relating to the development.
Access & Car Parking
•All homes will have two dedicated car parking spaces.
Common questions
Please see the below Q and A’s to help with any queries you may have regarding the development:
We have identified 292 residential properties that surround the development area. A newsletter with further information and relevant contacts letters has been sent out. In addition, we have the consultation web page with a resident’s survey to be completed.
The Site is in Bilston East Ward, and we have also contacted the local councillors for the area.
We intend to submit to Wolverhampton City Council details of the access, layout, scale and appearance of the 51 new homes proposed with additional detailed on landscaping, surface water drainage, ecology, biodiversity gains, ground conditions and other associated matters such as, details of the site’s renewables strategy and carbon reductions measures.
Yes, all the information submitted as part of the full application submission and the condition be accessible for public review, once validated by Wolverhampton City Council.
We intend to provide 51 new affordable rented homes.
Below are some images of our house types:

Image Credit: Morro Partnerships The Royal Cleveland Road, Wolverhampton

Image Credit: Morro Partnerships The Woodlands, Lightmoor Telford
The application will include two areas of open space in the south east corner of the site.
The site will be accessed directly from Hatton Street and Greenway Road as well as from privates drives off the B4163 Salop Street. The site will be designed with pedestrians and cyclists in mind and a pedestrian route will also be enhanced.
The site access details will be provided as part of the full application submission.
Parking provision will be in line with Wolverhampton City Councils standards and all dwellings will have two dedicated parking spaces.
There will be road parking for visitors.
None allowed for – TBC through planning
None allowed for – TBC through planning
Some level of contamination has been found on site and full details of what has been found and how any risks can be mitigated will form part of the application submission. Any past mining risks will also be fully investigated. The site will be remediated through the development to ensure that the new residents can safely enjoy their homes and gardens.
The site is in flood zone 1 which means that it has a low risk of flooding from fluvial (watercourse), groundwater, sewer, reservoir and canals. With regards to surface water, any possible risks will be mitigated through the location of dwellings and raising finished floors levels as well as having a surface water drainage strategy that manages run off to greenfield conditions which also allows for climate change. Blue green corridors will also be used.
There will be a sustainable drainage system located by the site access close to Blackthorn Road. This will provide both a drainage function, collecting surface water as well as offering an ecological and visual enhancement to the site frontage.
The proposals will provide biodiversity gains introducing wildlife and rich species of planting, using native species of trees and shrubs. Bird boxes will be provided for species such as swifts that are in national decline and bat boxes will also be provided to encourage new habitats to form. The introduction of feature landscaping alongside the gardens of the new homes, will provide opportunities to enhance the existing ecological status of the site. Other measures to enhance biodiversity include sustainable drainage design.
At Morro we use a timber frame product that is sustainably sourced.
We will use a ‘fabric first’ approach which involves using a high-performance building envelope which can greatly decrease a building’s energy use by reducing heat loss and gain. This results in lower energy bills, decreased carbon emissions, and a reduced environmental impact.
Q: I would like to ask a question(s)/give my feedback? How can I do this?
A: Please complete the survey found here… or use the following link: https://www.surveymonkey.com/r/CX78P9B
or email info@urbanissta.co.uk
It is important for us to get your views, as residents of the local community. We would appreciate it is the below survey could be completed by 16th July 2024, which is when our consultation will close. We will then review the comments made and address them in our reserved matters submission.
Responses received after this date will not be considered.